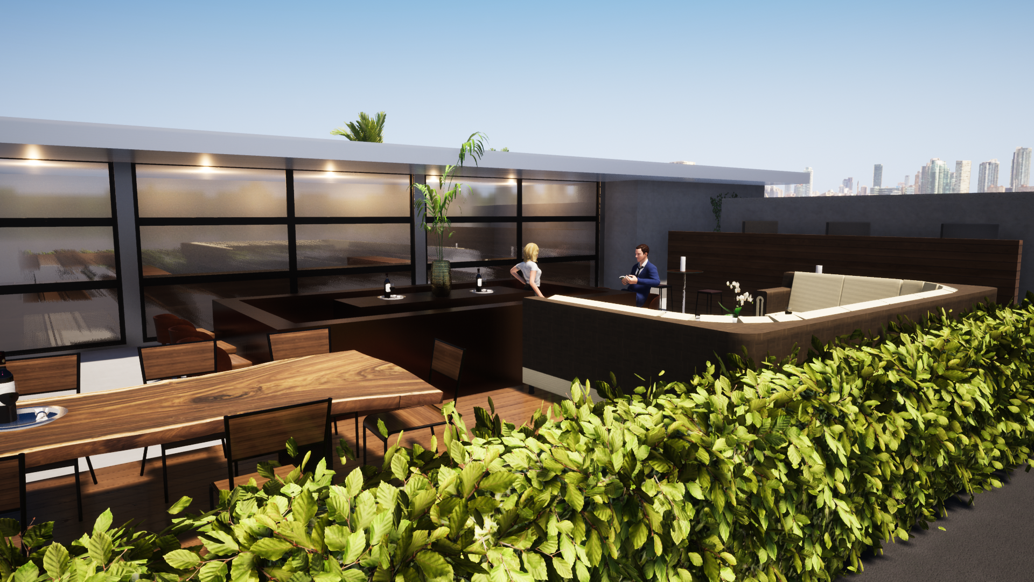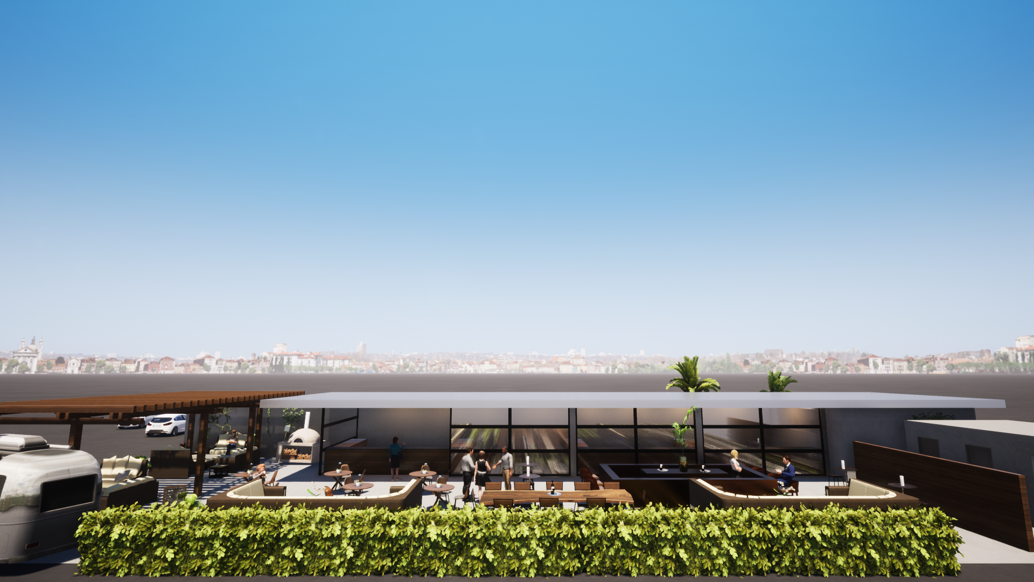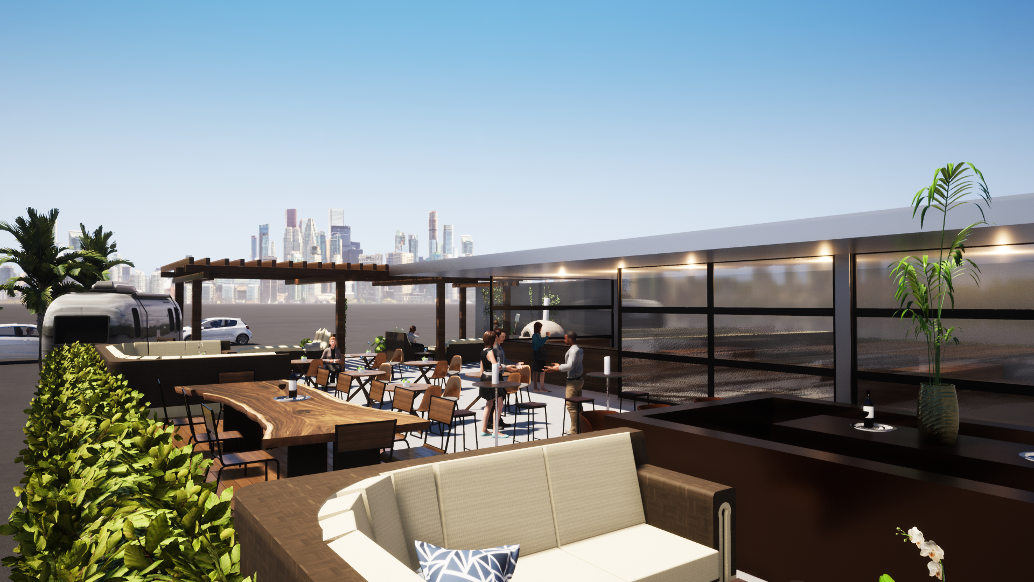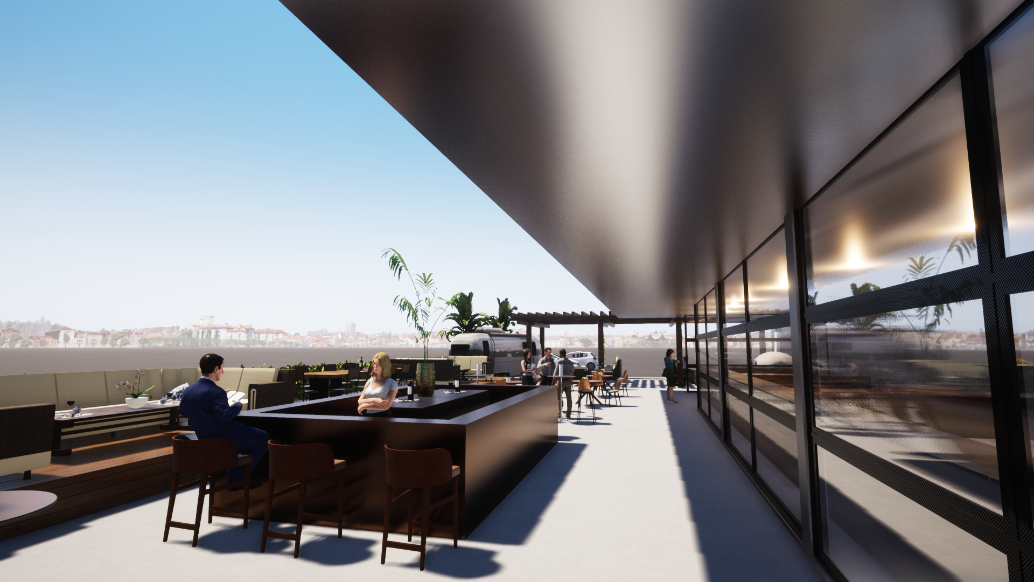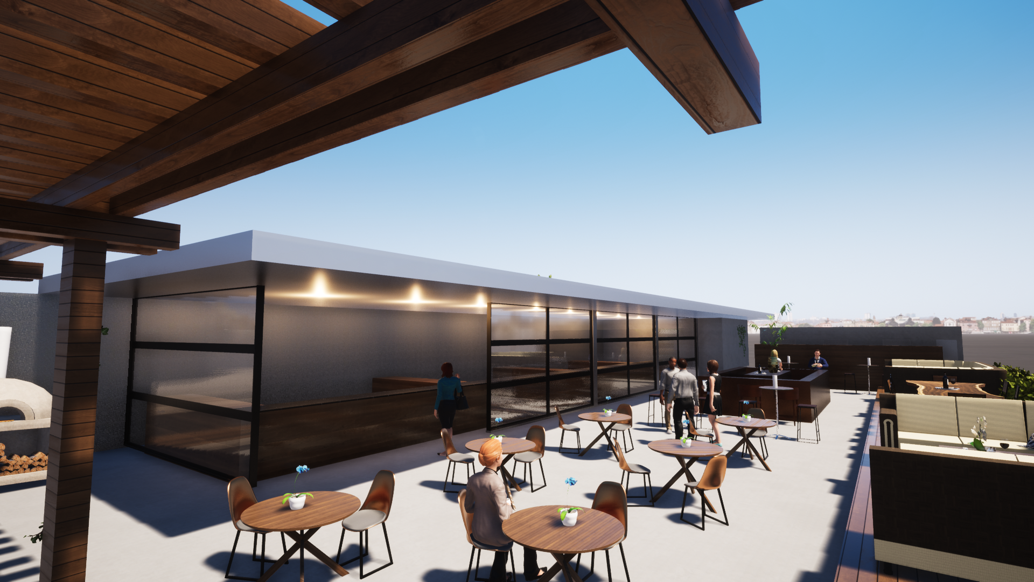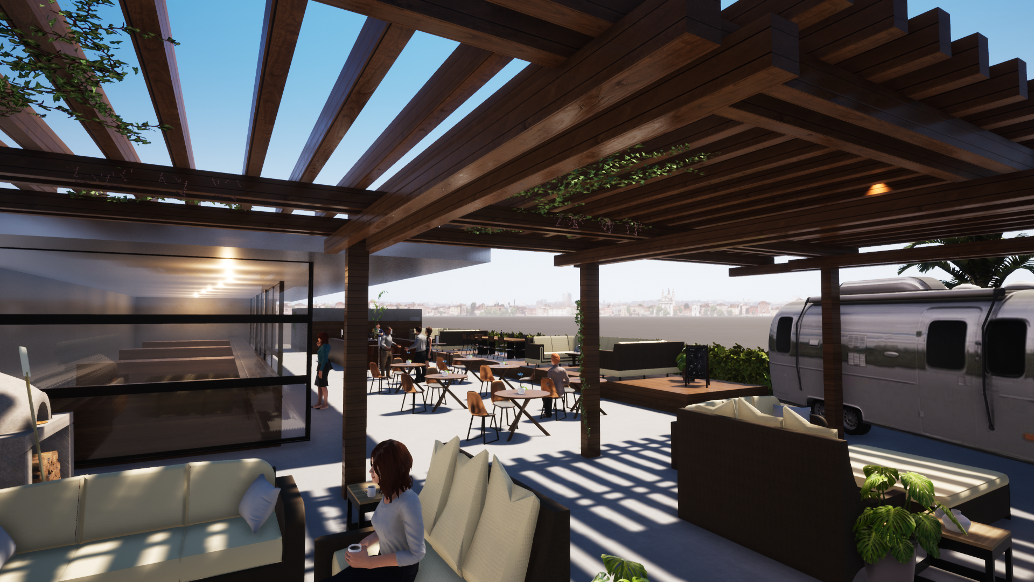3D modeling is an essential tool for creating and visualizing restaurant concepts. The model itself allows for a more immersive and realistic experience than traditional two-dimensional sketches, allowing designers to accurately represent the space and test different design elements before construction. Additionally, 3D modeling can be used to identify potential design flaws or issues before construction, saving time and money in the long run. It can also help communicate design concepts to clients or investors, allowing them to better understand and visualize the final product. With the ability to add lighting, textures, and even virtual reality elements, 3D modeling offers a comprehensive view of the restaurant concept, helping designers and stakeholders make more informed decisions and create a successful restaurant that meets their vision and goals.
This freelance project originated from the inspiration of Venice, CA. This concept creates a space for culinary excellence from all over Los Angeles to come together and use our kitchenettes to provide customers with a wide selection of local cuisine. My inspiration came from the uniquely natural material style of Venice along with the beach life surrounding our Los Angeles location. The industrial aspects brought in by the steel terraces are contrasted by the lush greenery and bohemian inspired couches.

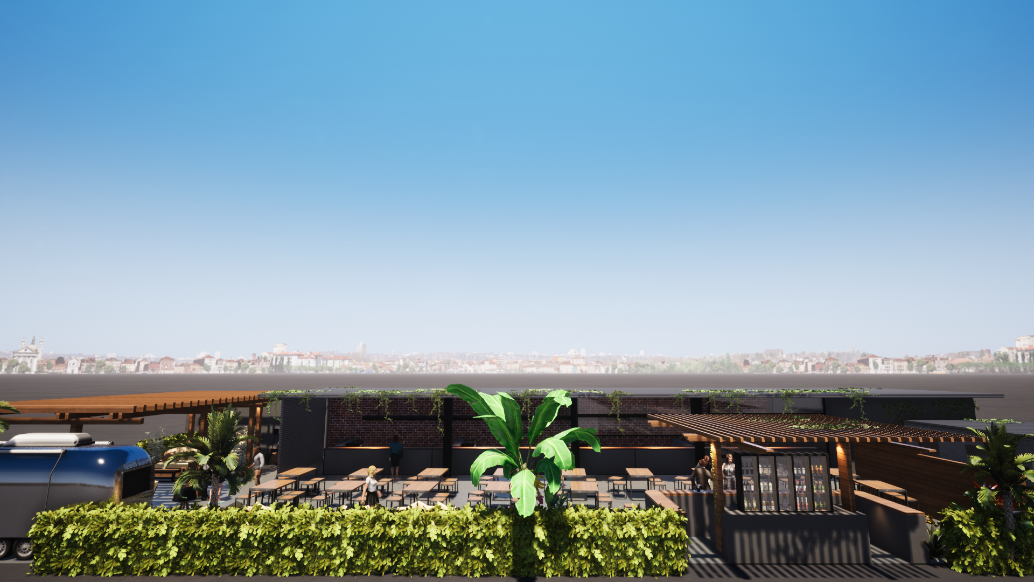
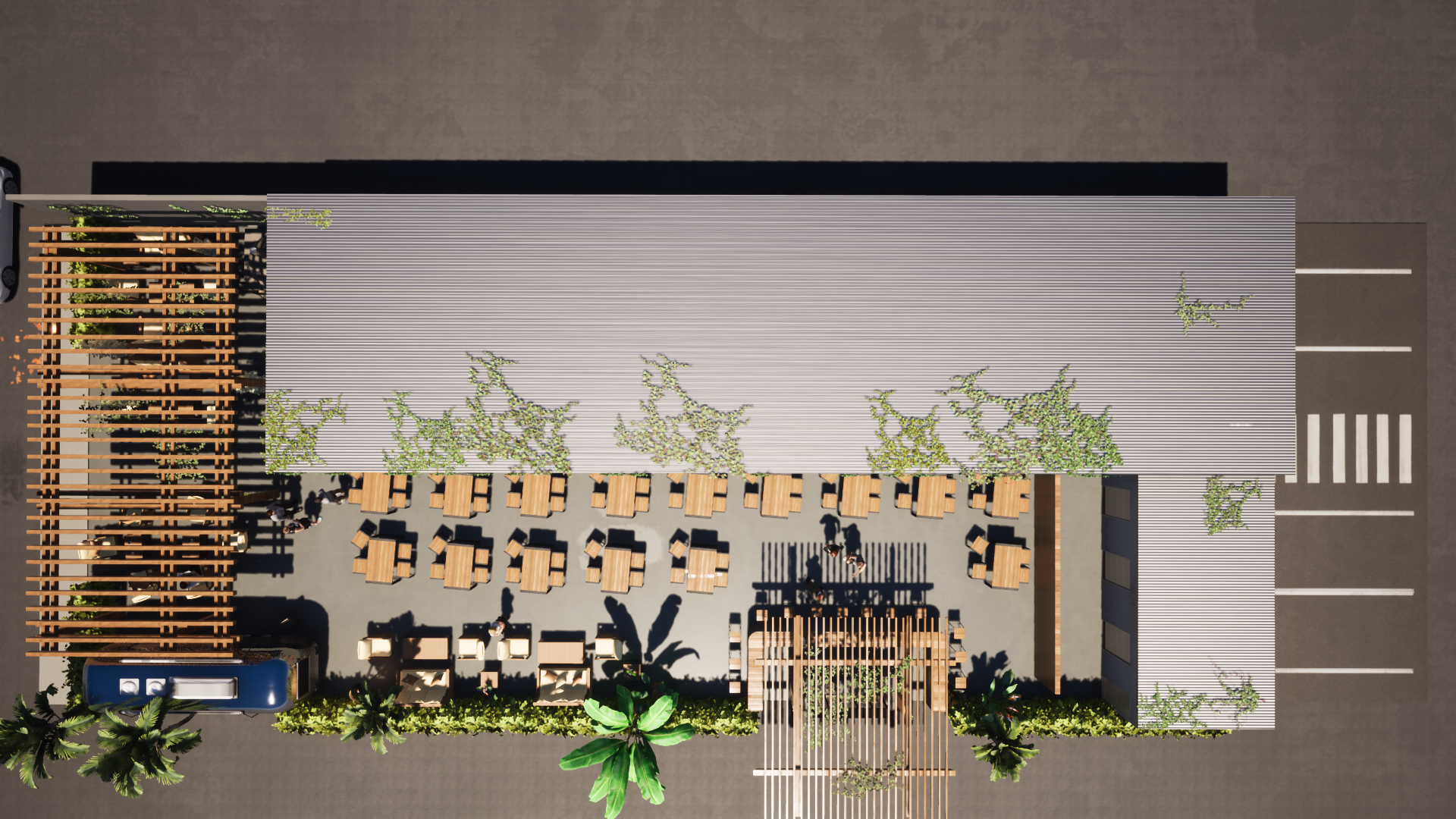
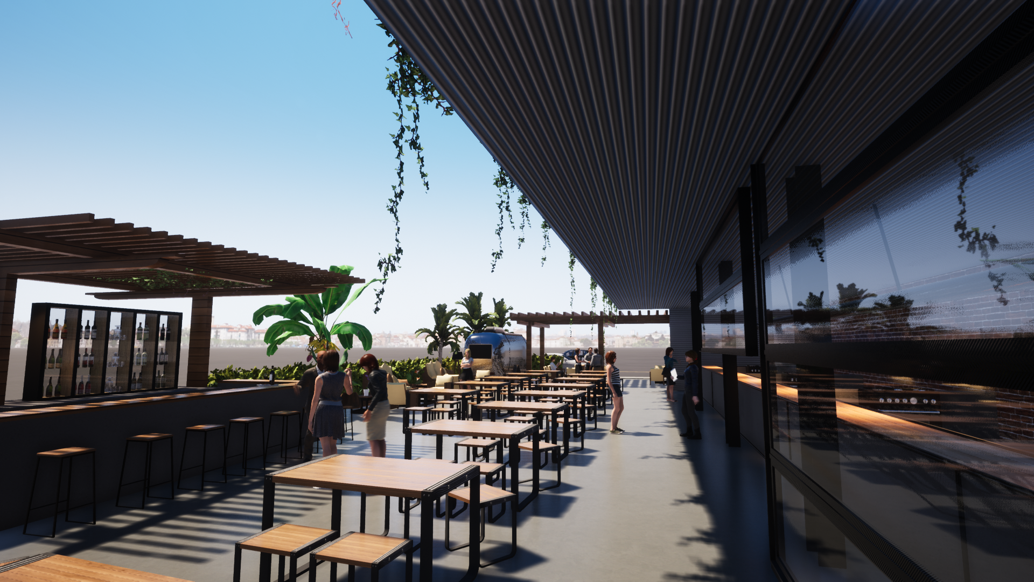
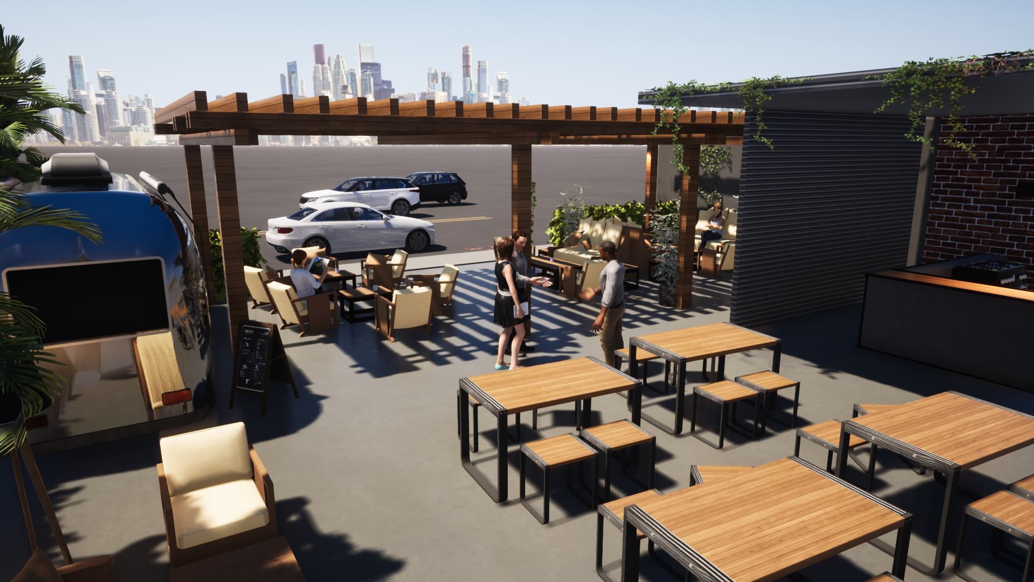
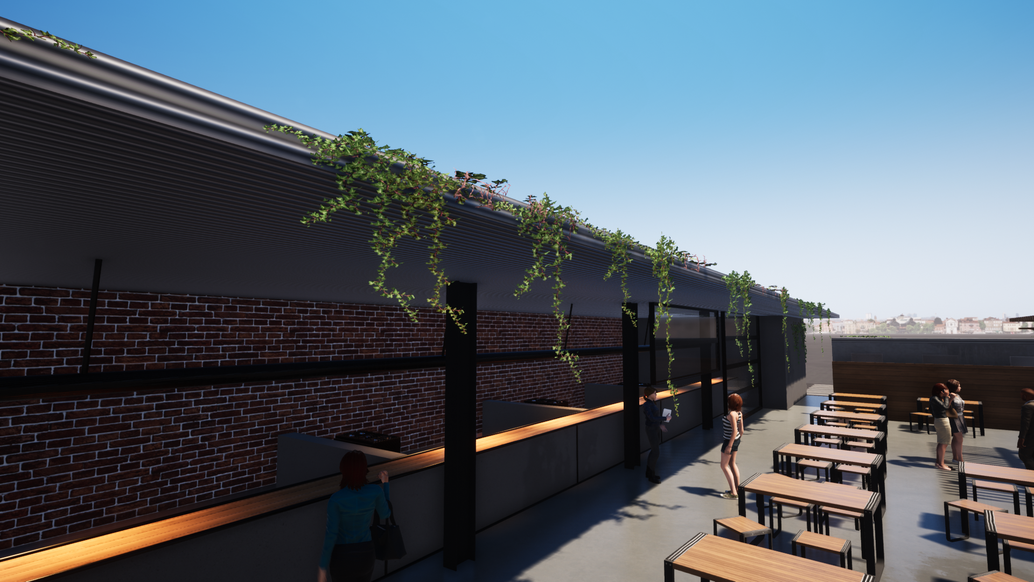
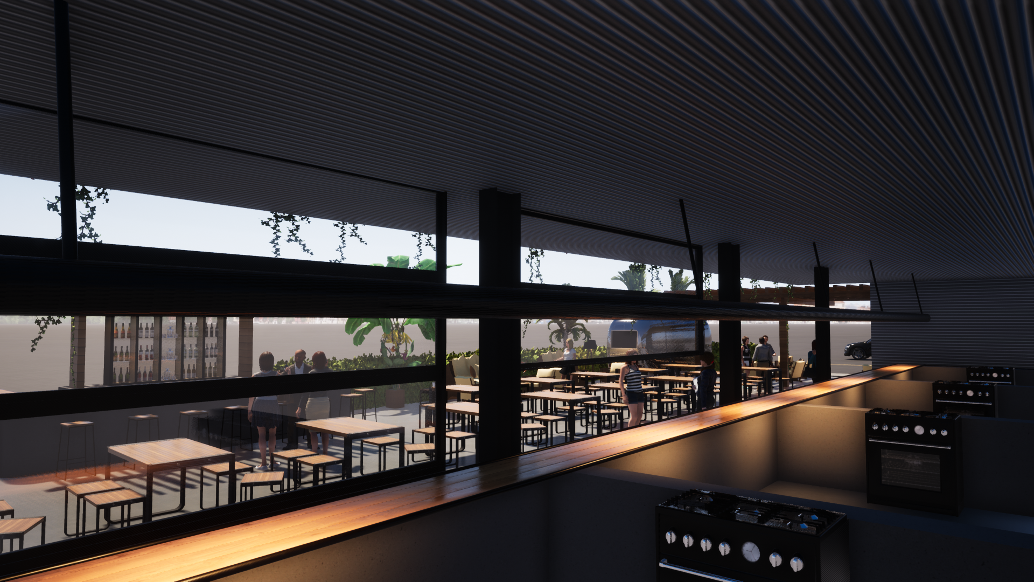

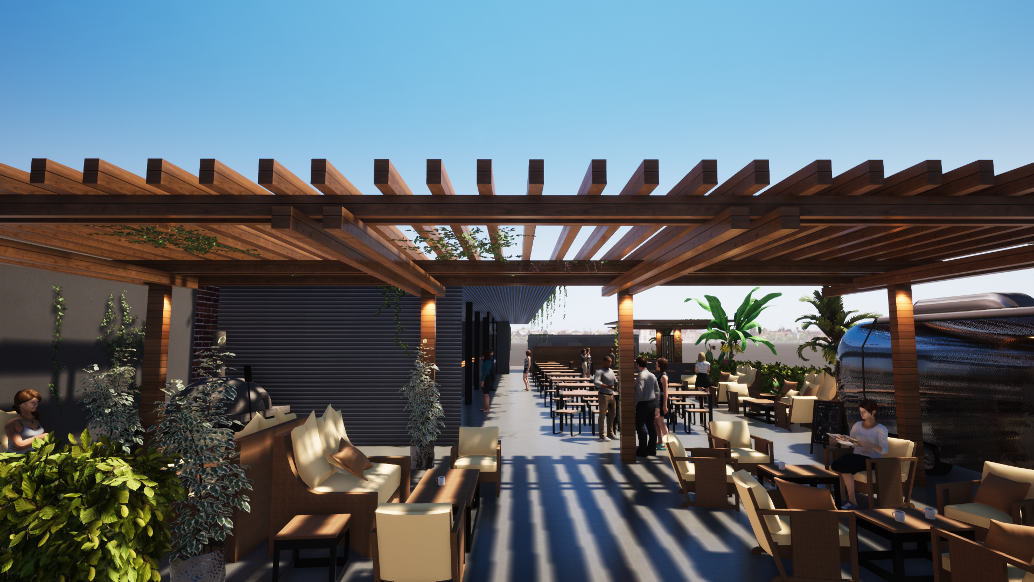
The process started with the structural components developed in Vectorworks and then exported into Twinmotion. Once sizes were dialed in to our liking, I went in and added interesting textures to explore the types of looks we can explore with the structures.

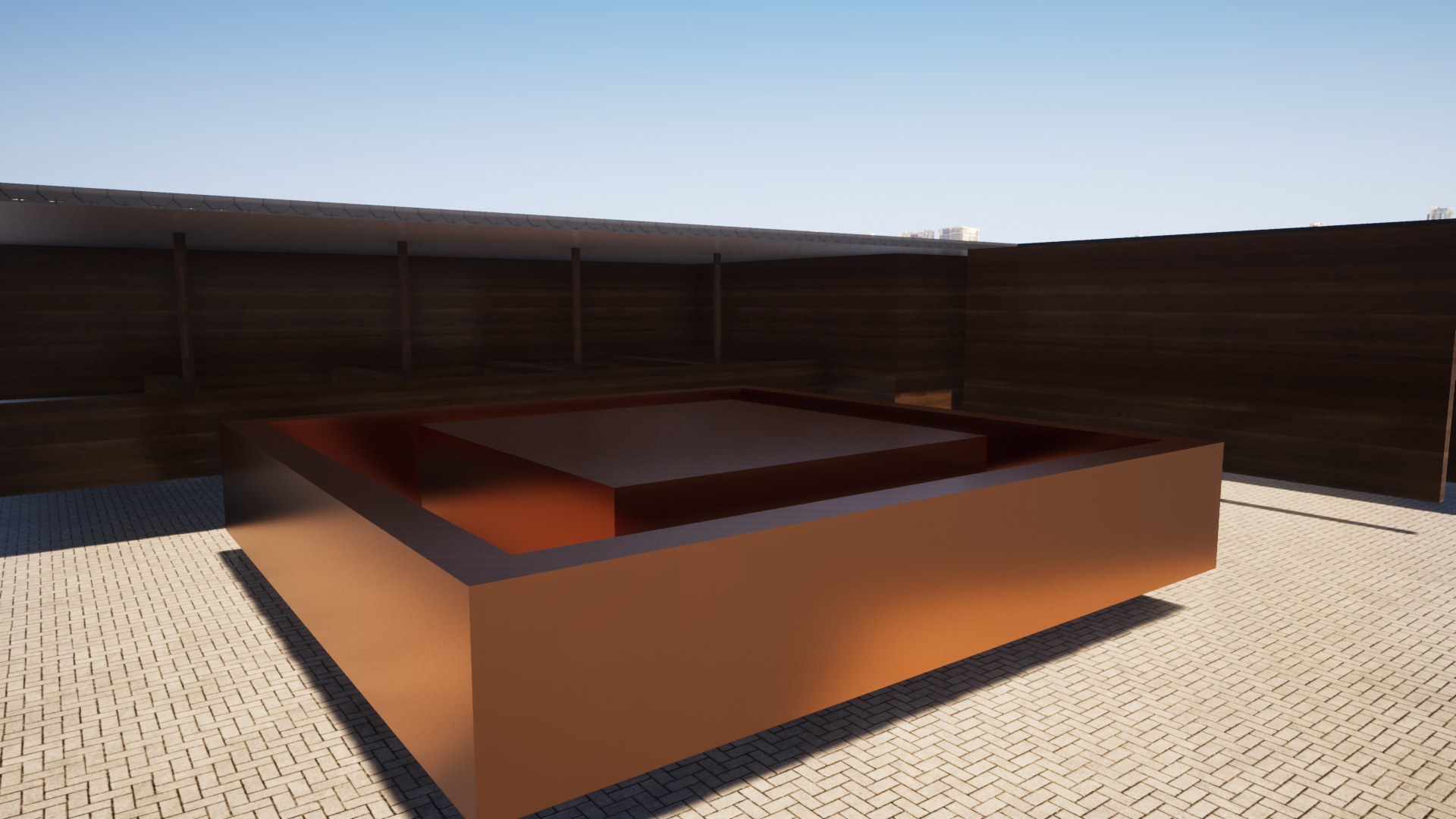
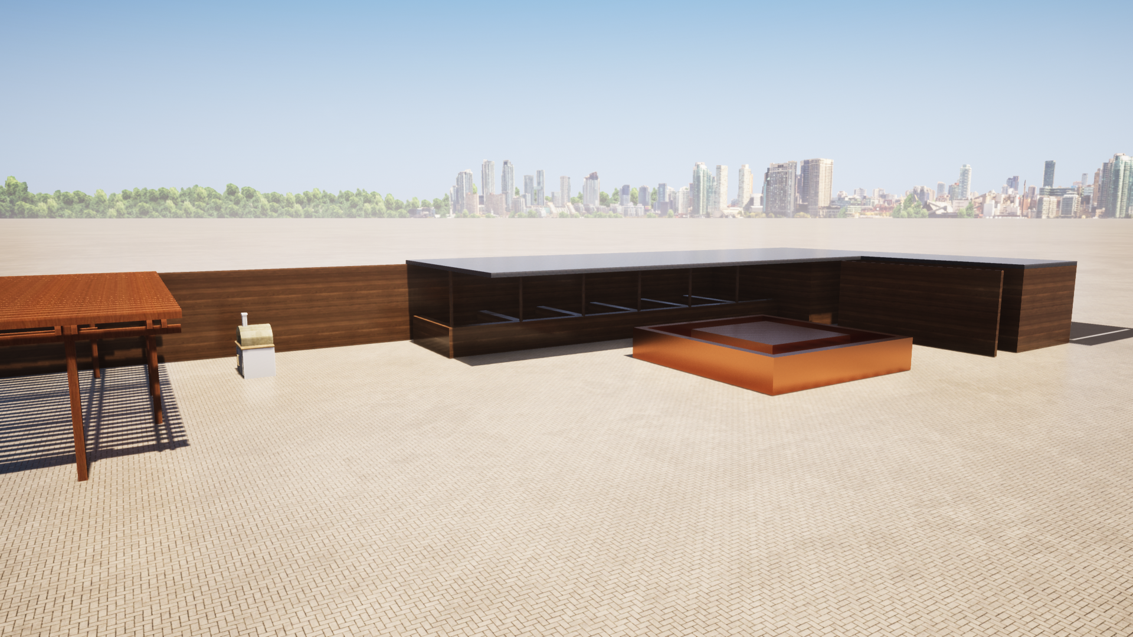
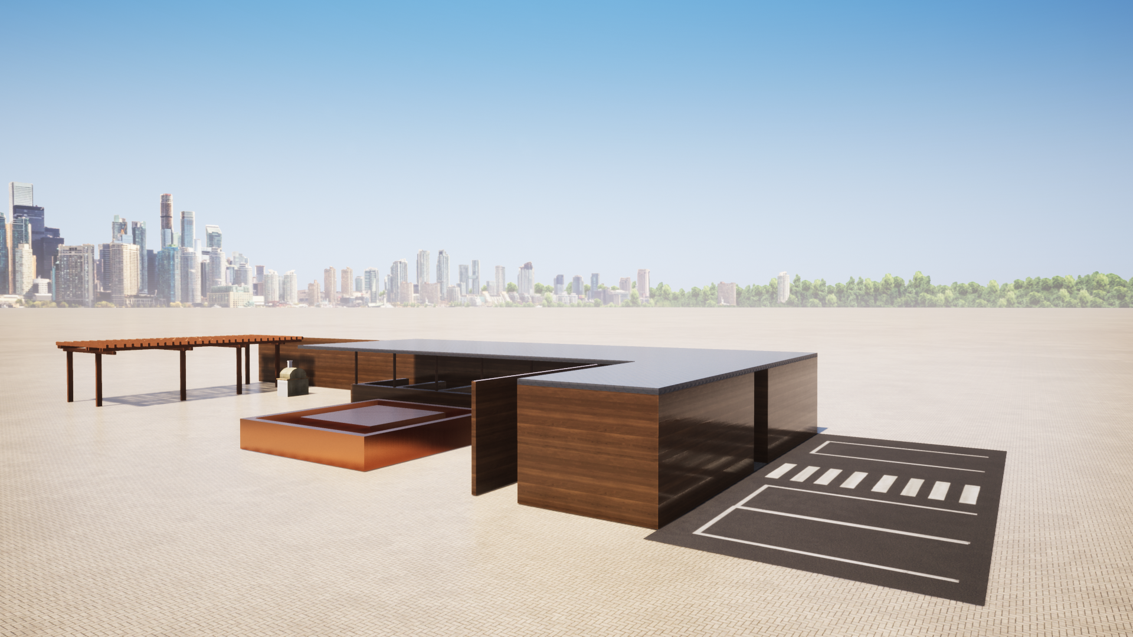
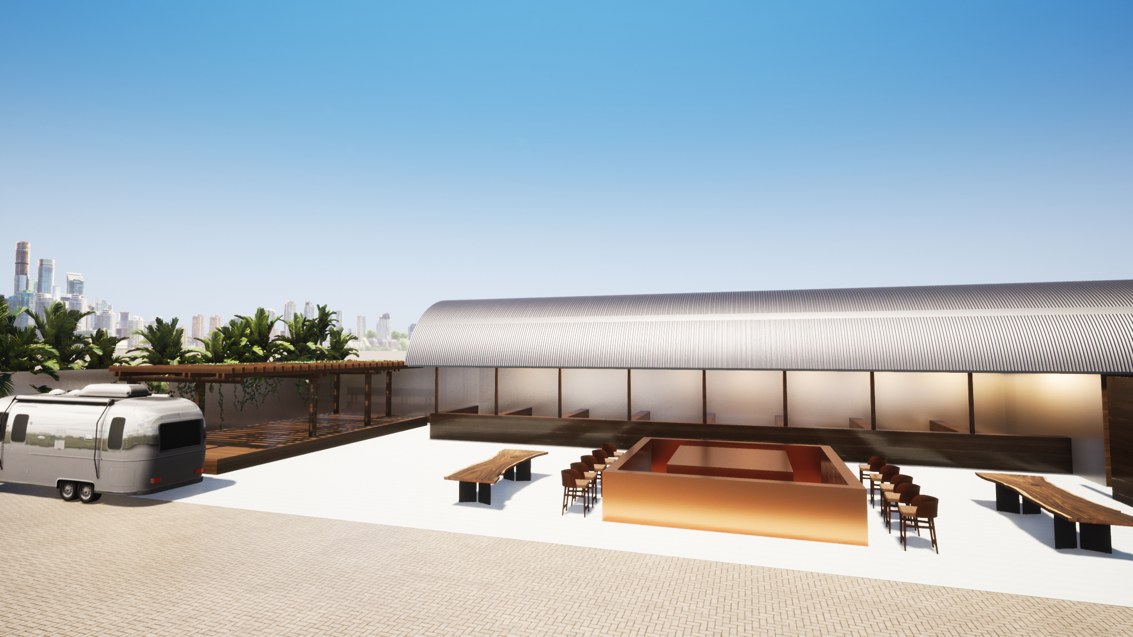
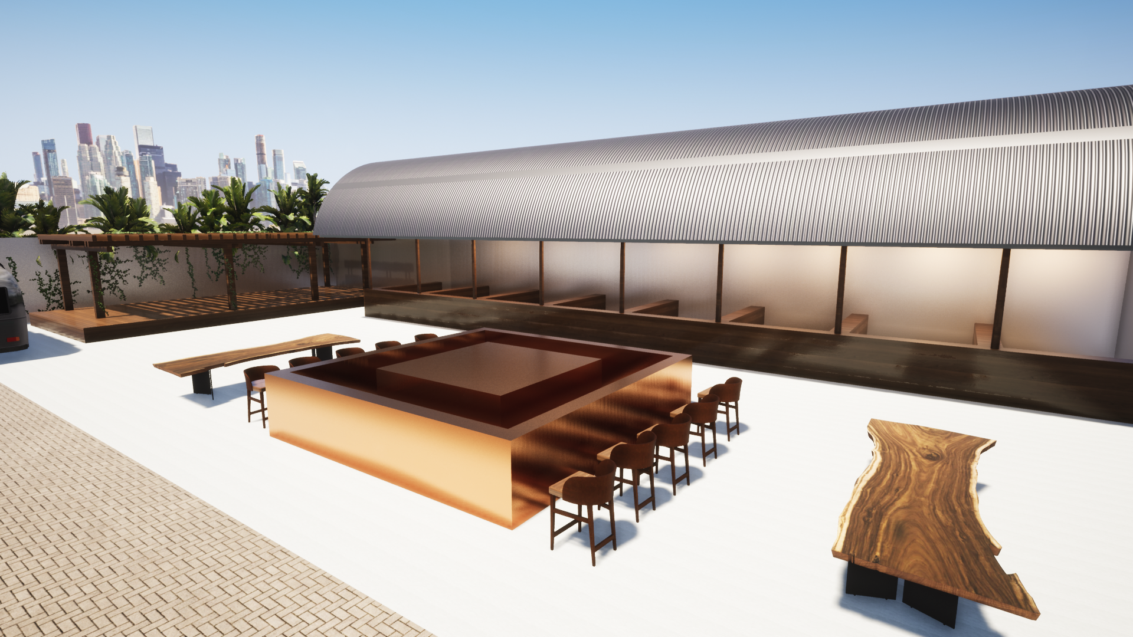
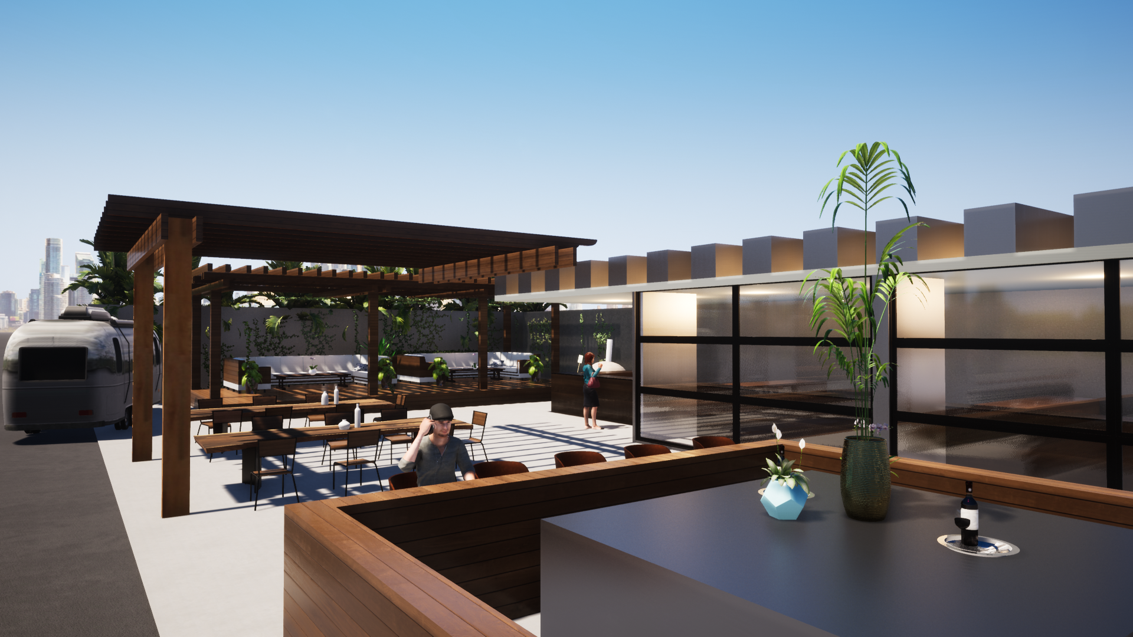


Our first draft of the concept helped us get our foot in the door regarding the aesthetics of the project. We later decided against the natural tables and large couch components, which opened up the seating to encourage a more social gathering.
